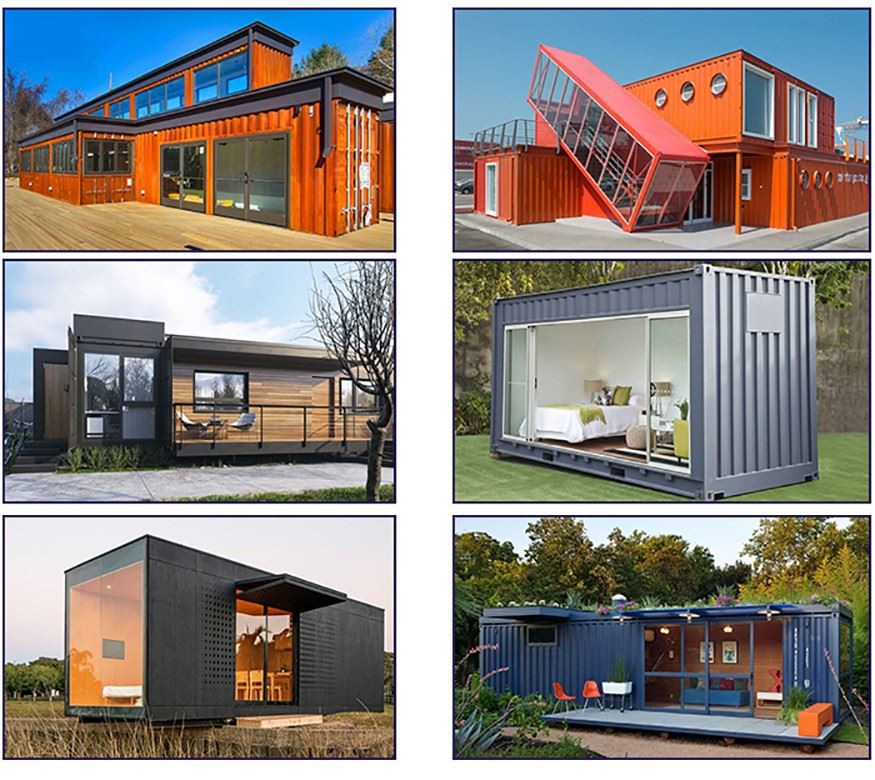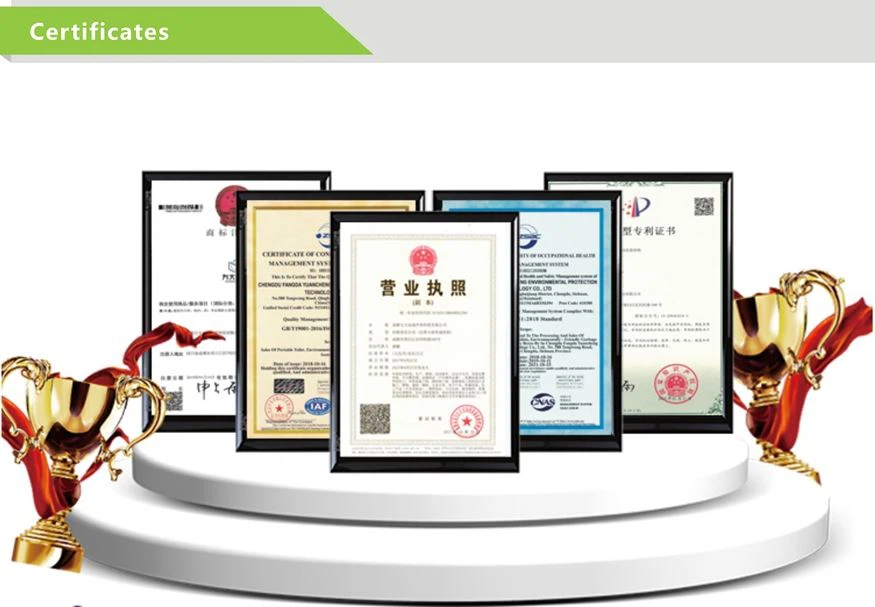Product Introduction
Foundation requirements
The foundation design of the container home foundation generally requires a rigid concrete foundation surface, and it is not allowed to sink or deform and crack; the foundation needs to be compacted on the backfill soil.




The container house is a building system that hits the fashion trend again and again, and can be moved to any place at any time and place, bringing more convenient and comfortable life for people. Solar system can be used for indoor electricity, solar water heaters can be used for heating and water supply, and the discharge of indoor showers and domestic water is purified by a sewage treatment system for reuse. Depending on the number of people, container houses of different sizes can be made.
The prefabricated container house was sent to Indonesia. It is a modular style, composed of two 40-foot containers, and was transformed from a shipping container. It took half a month from design to completion. It has 2 bedrooms, 1 bathroom, 1 kitchen and a living room. The 2 bedrooms are 10 square meters in size, each with a double bed, and can accommodate 4 people at the same time. The living room has some clever designs, using a retractable table that can be put away at any time. The design of the container house is American style, with a strong sense of design and beauty.
Advantages of container houses:
Directly use design after received and put on the ground.
Galvanized steel structure to ensure long time span life.
Unique design.Even though prefab container homes are on the rise they are still unique and will stand out from every other home.
Modular container house
American prefabricated container house
Canadian prefabricated container house

Combined with 2units 20ft container to be L shape, one container with bathroom and kitchen and other with bedroom and living room. Top it is activity place.



Loading as SOC container or loading into 40HQ container to ship.



1.Q:Could you please design a new and unique prefab house for me?
A:Absolutely! We are able to provide you with not only construction scheme, but landscape design! One-stop service is our outstanding superiority with no doubt.
2.Q:Does this kind of house can only be used in residential buildings?
A:Absolutely not. It can be used in all kinds of buildings, such as hotel, office, school, entertainment club, light industrial workshop, etc.
3.Q:Is there a clear service life of your products? If have, how long?
A:We can promise, under conventional climate and environment, the service life of our products will more than 15 years.
4.Q:Do you have stock for all items?
A: In general, we produce based on the order which we confirmed.
5. Q:What designs do you have in different climates (How can the products adopt to different climates)?
A:Strong wind region: improve the wind-resisting ability of the internal structure.
Cold region: increase the thickness of the wall, or use good insulation material, improve anti-pressure ability of the structure.
High corrosion region: use corrosion resistant material, or paint anti-corrosive coating.
Hot Tags: indonesia prefab shipping container homes house, manufacturers, customized, quotation, made in China, Container office with toilet, Container house design scheme, Double deck container hotel design, Black double decker stacked container hotel, Cost effective container house, How to transport a double decker Container caf







